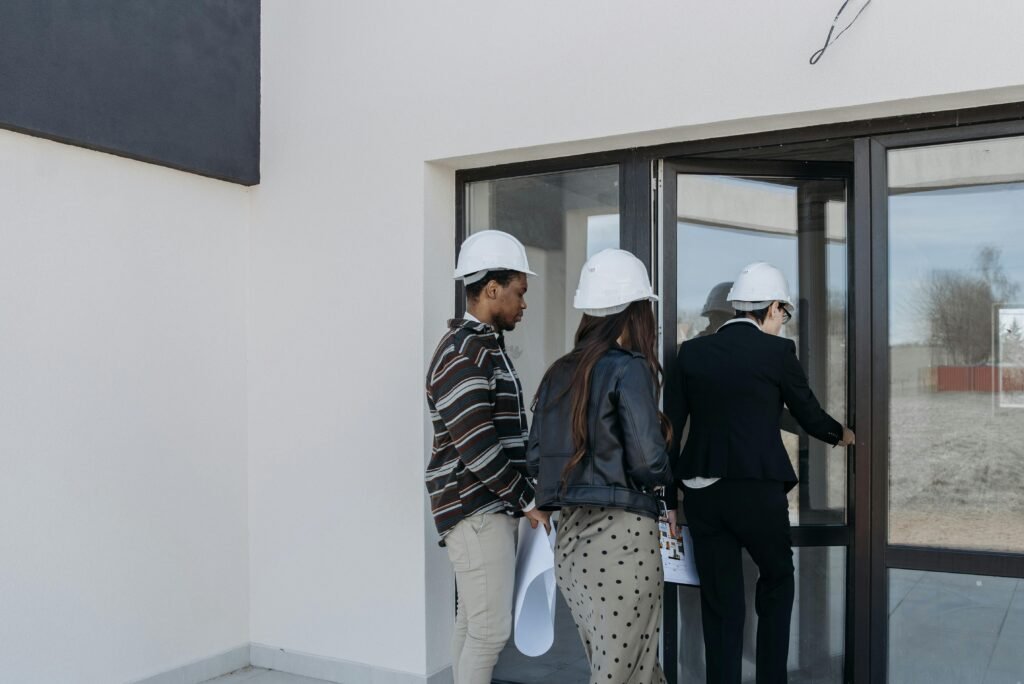At IEDG GROUP, our Architecture Department is dedicated to delivering innovative and sustainable design solutions that meet the highest standards of functionality and aesthetics. We pride ourselves on our ability to blend creativity with practicality, ensuring that every project we undertake not only meets but exceeds client expectations.
Our team of experienced architects collaborates closely with clients to understand their vision, goals, and needs. We offer a comprehensive range of architectural services, including concept design, detailed design, and project management. Whether you’re looking to design a new building or enhance an existing structure, we are equipped with the expertise and tools to bring your vision to life.
We are committed to creating spaces that are not only visually appealing but also highly functional, efficient, and environmentally responsible. Our approach is rooted in a deep understanding of the built environment and a dedication to excellence in every aspect of our work.

Architectural Design Services
At IEDG GROUP, we specialize in delivering high-quality architectural design services tailored to meet the unique needs of our clients. Our comprehensive approach ensures that every project is handled with the utmost attention to detail and professionalism. The scope of our architectural design services includes the following
Architectural Design
We offer a complete architectural design package, which encompasses concept design, detailed working drawings, and visualizations for residential projects.
Concept Design:
We provide up to three schematic design proposals, each tailored to meet the specific requirements of the owner.
Our concept designs focus on optimizing space, aesthetics, and functionality to align with the client’s vision.
3D Models:
Exterior 3D Shots: High-quality visual representations of the building’s exterior, showcasing the architectural design in realistic detail.
Animation Short Videos: Engaging animations that bring the design to life, offering a dynamic view of the project.
Interior 3D Shots: Detailed interior visualizations, including lighting, building components, flooring, and other essential design elements.
:Architecture Working Drawings Package
Flooring & Wall Finishes: Comprehensive details on the materials and finishes for floors and walls.
Roofing Details: Specifications for roofing materials and construction details.
Connections Between Structural Elements: Detailed drawings showing the connections between different structural components and their finishes.
Internal Walls and Partitions: Layouts and specifications for internal partitions and wall construction.
Internal & External Doors: Detailed specifications for all doors, including hardware and installation.
Interior Finishes: Selection and detailing of all interior finishes, ensuring a cohesive and high-quality final product.
:Material BOQ
Our team prepares a Bill of Quantities (BOQ) for materials limited to those previously discussed and agreed upon with the owners. The BOQs are aligned with the progression of the site execution, ensuring accurate budgeting and material management throughout the project phases.
Tools and Programs
To ensure precision and excellence in our architectural design services, we utilize the following specialized software
Autodesk Revit: For Building Information Management (BIM) and creating detailed architectural models.
Lumion: For producing high-quality exterior shots and animation videos.
AutoCAD: For exporting drawings and detailed plans.
3Ds Max & V-ray: For creating highly detailed 3D shots and realistic visualizations.
